2575 S Independence Court
Lakewood, CO 80227 — Jefferson county
Price
$649,900
Sqft
2934.00 SqFt
Baths
4
Beds
4
Description
Move in ready 4 bedroom home in Primrose Above Bear Creek. Gorgeous gated community enclave with community clubhouse and pool. LOW MAINTENANCE living!!! Stellar mountain views from the second floor. Private fenced in yard. Front yard landscape maintenance, snow removal is taken care of by the HOA. Open floor plan with vaulting ceilings, brick fireplace, family room and dining room great for entertaining. UPDATED KITCHEN!!! Stainless steel appliances, soft close cabinetry, under cabinet lighting, pantry closet with pull out drawers. Gleaming wood flooring throughout the main floor. Dual primary suites upstairs! Spacious primary with en suite 5 pc bathroom soaking tub, walk in shower, dual vanity with granite countertops, tile flooring, tons of cabinet storage, walk in closet. Second primary has multiple closets, ceiling fan and hallway 3/4 bathroom. Bonus office on the second floor with a skylight and windows from multiple exposures! The finished basement will be a great space for having a home gym, game room, and a separate storage area. Basement bedroom with private 3/4 bathroom great for guests. The backyard is incredibly low maintenance with full decking and no steps from the inside out to the deck. Two retractable awnings included! Quiet and private yet close to everything you love about Colorado. 20 minutes to Golden, 10 minutes to Red Rocks and Bear Creek Lake Park, 25 minutes to Downtown Denver, 25 minutes to Evergreen. Easy access to highway 285 to get to the foothills. * Exterior painted Oct 2023 * New back fence Jan 2023 * Jan 2023 Kitchen Appliances * AC unit 2017 * Furnace 2017 * Smart garage door opener May 2024 *
Property Level and Sizes
SqFt Lot
3470.00
Lot Features
Breakfast Nook, Built-in Features, Ceiling Fan(s), Eat-in Kitchen, Five Piece Bath, Granite Counters, High Ceilings, High Speed Internet, Open Floorplan, Pantry, Primary Suite, Vaulted Ceiling(s), Walk-In Closet(s)
Lot Size
0.08
Foundation Details
Slab
Basement
Finished
Common Walls
No Common Walls
Interior Details
Interior Features
Breakfast Nook, Built-in Features, Ceiling Fan(s), Eat-in Kitchen, Five Piece Bath, Granite Counters, High Ceilings, High Speed Internet, Open Floorplan, Pantry, Primary Suite, Vaulted Ceiling(s), Walk-In Closet(s)
Appliances
Dishwasher, Disposal, Dryer, Microwave, Oven, Refrigerator, Washer
Laundry Features
In Unit
Electric
Central Air
Flooring
Carpet, Tile, Wood
Cooling
Central Air
Heating
Forced Air
Fireplaces Features
Gas, Gas Log, Living Room
Utilities
Cable Available, Electricity Connected, Internet Access (Wired), Natural Gas Connected, Phone Available
Exterior Details
Features
Private Yard
Lot View
Mountain(s)
Water
Public
Sewer
Public Sewer
Land Details
Road Frontage Type
Public
Road Responsibility
Public Maintained Road
Road Surface Type
Paved
Garage & Parking
Parking Features
Concrete, Finished, Lighted, Storage
Exterior Construction
Roof
Composition
Construction Materials
Brick, Wood Siding
Exterior Features
Private Yard
Builder Source
Public Records
Financial Details
Previous Year Tax
3640.00
Year Tax
2023
Primary HOA Name
Community Management
Primary HOA Phone
303-377-0100
Primary HOA Amenities
Clubhouse, Gated, Pool
Primary HOA Fees Included
Reserves, Exterior Maintenance w/out Roof, Maintenance Grounds, Recycling, Snow Removal, Trash
Primary HOA Fees
320.00
Primary HOA Fees Frequency
Monthly
Location
Schools
Elementary School
Bear Creek
Middle School
Carmody
High School
Bear Creek
Walk Score®
Contact me about this property
Tyler R. Wanzeck
RE/MAX Professionals
6020 Greenwood Plaza Boulevard
Greenwood Village, CO 80111, USA
6020 Greenwood Plaza Boulevard
Greenwood Village, CO 80111, USA
- (720) 339-7109 (Office Direct)
- (720) 339-7109 (Mobile)
- Invitation Code: colorado
- tylerw@coloradomasters.com
- https://tylerwanzeck.com
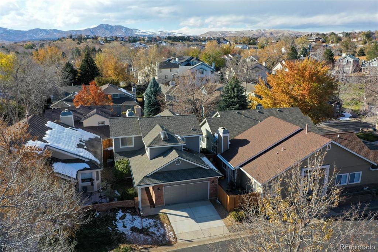
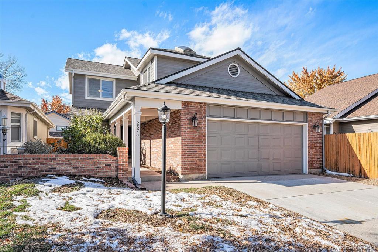
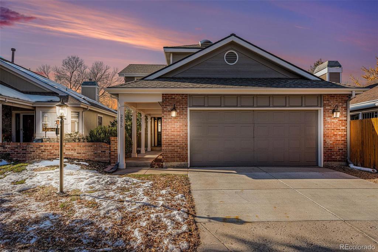
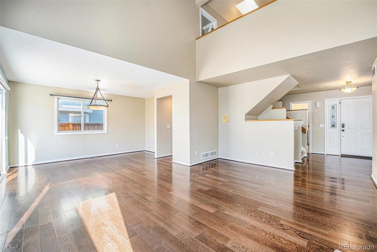
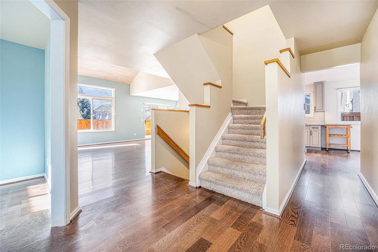
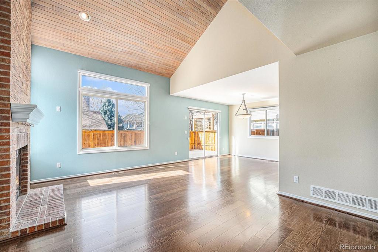
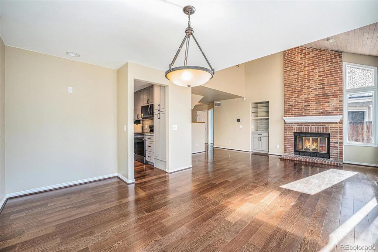
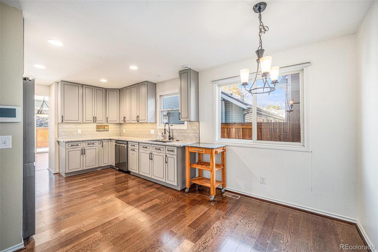
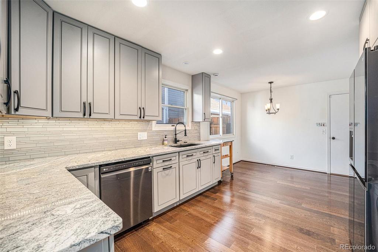
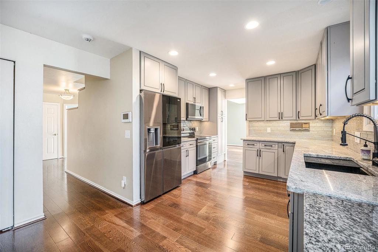
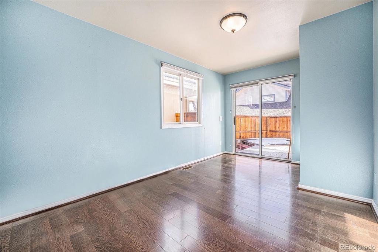
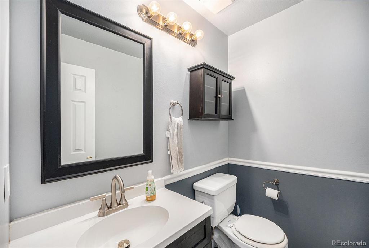
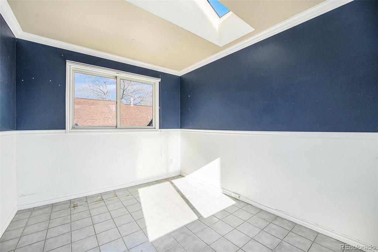
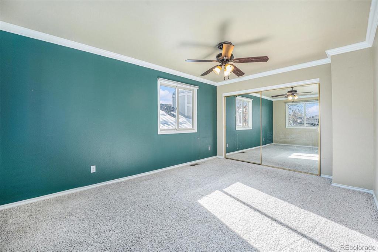
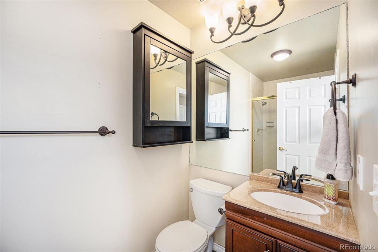
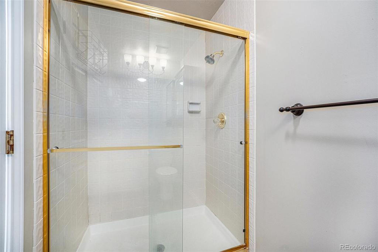
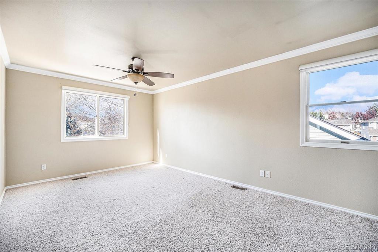
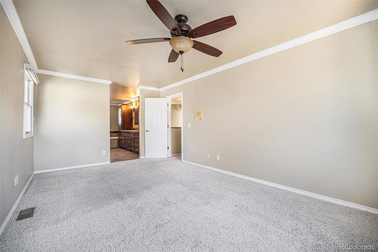
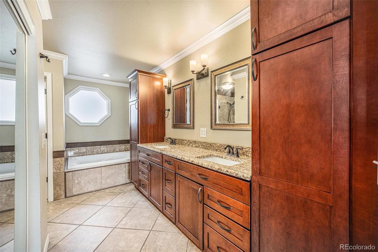
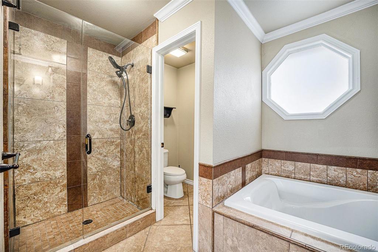
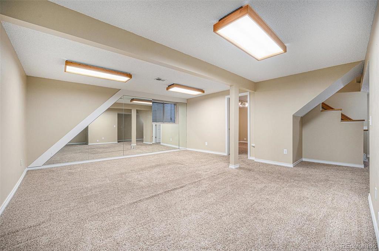
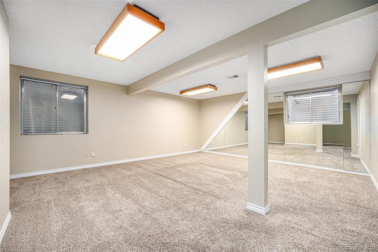
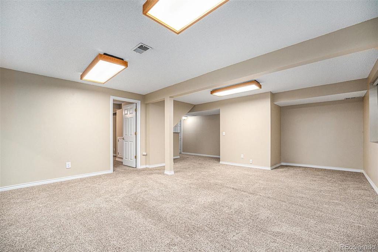
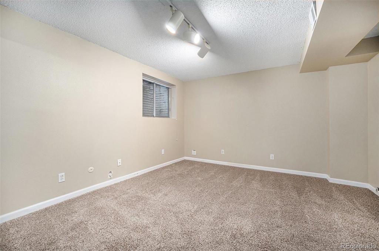
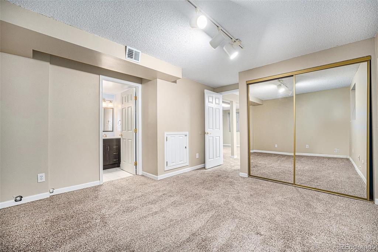
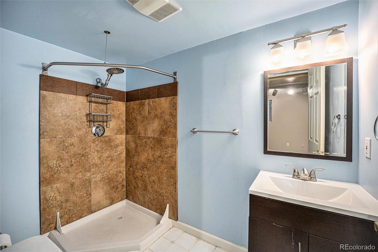
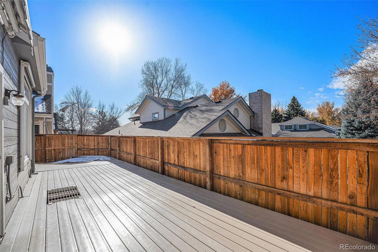
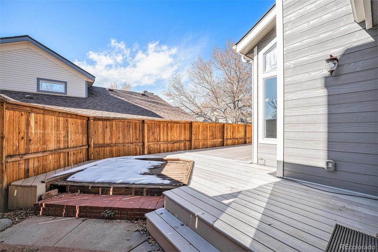
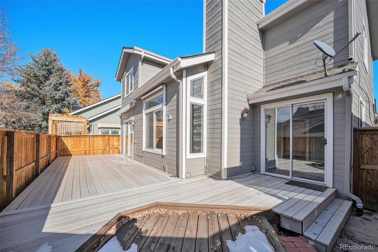
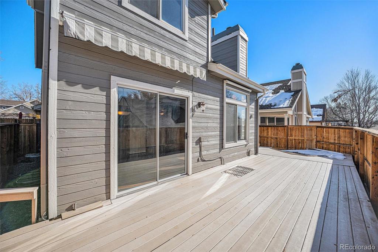
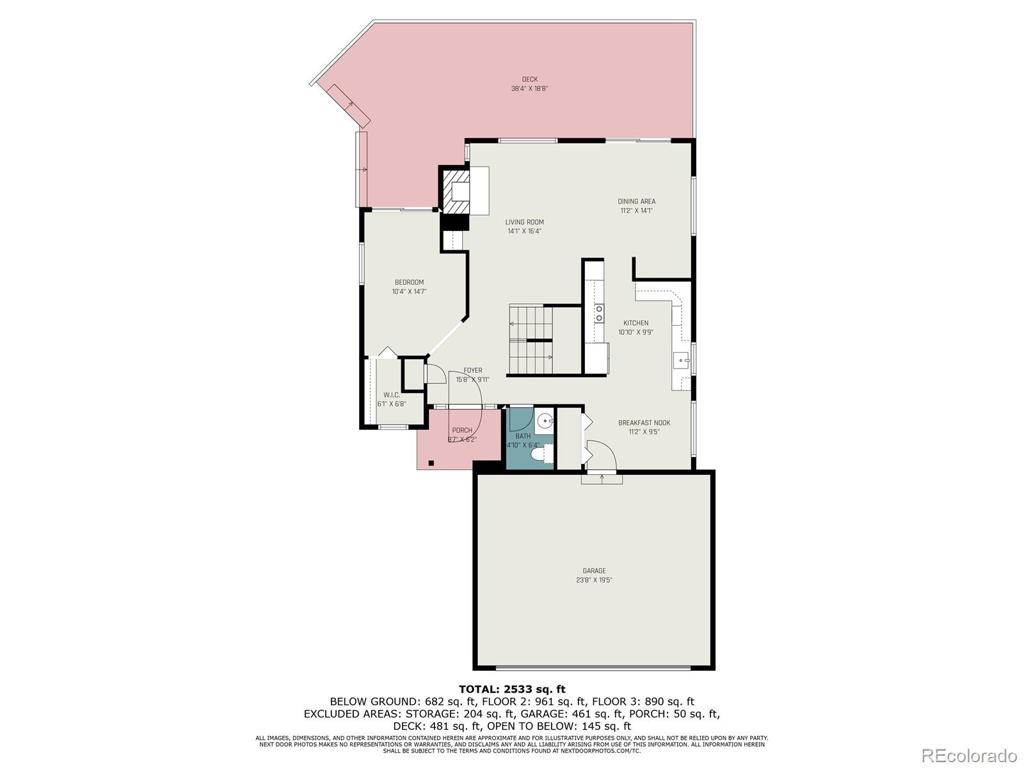
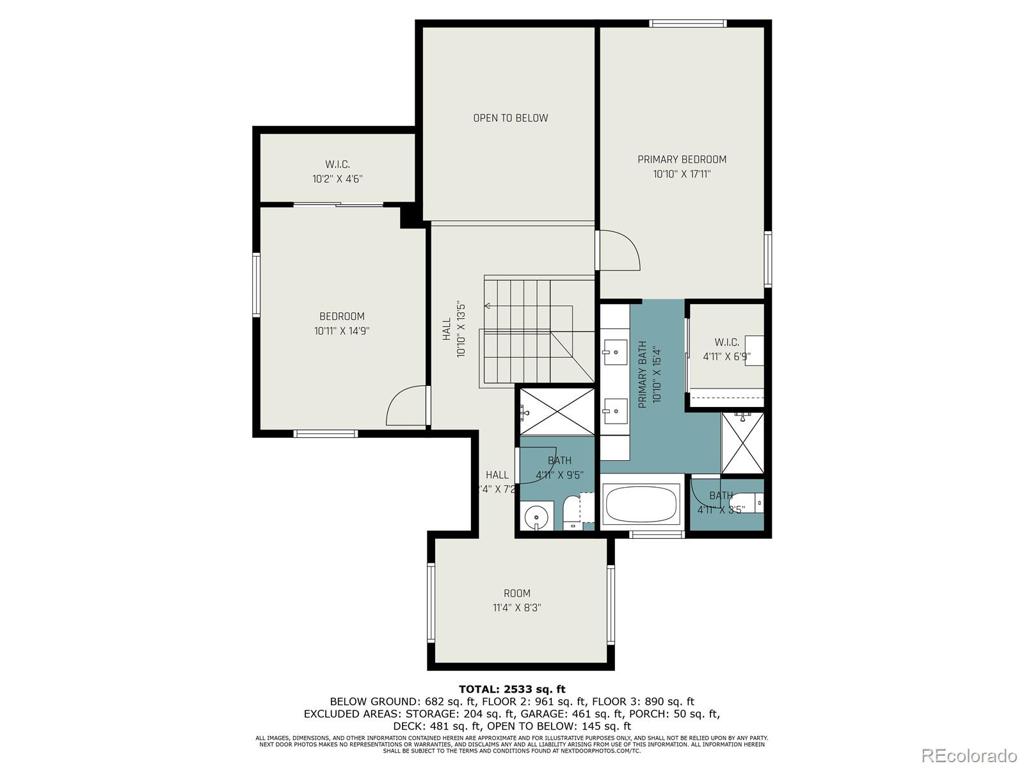
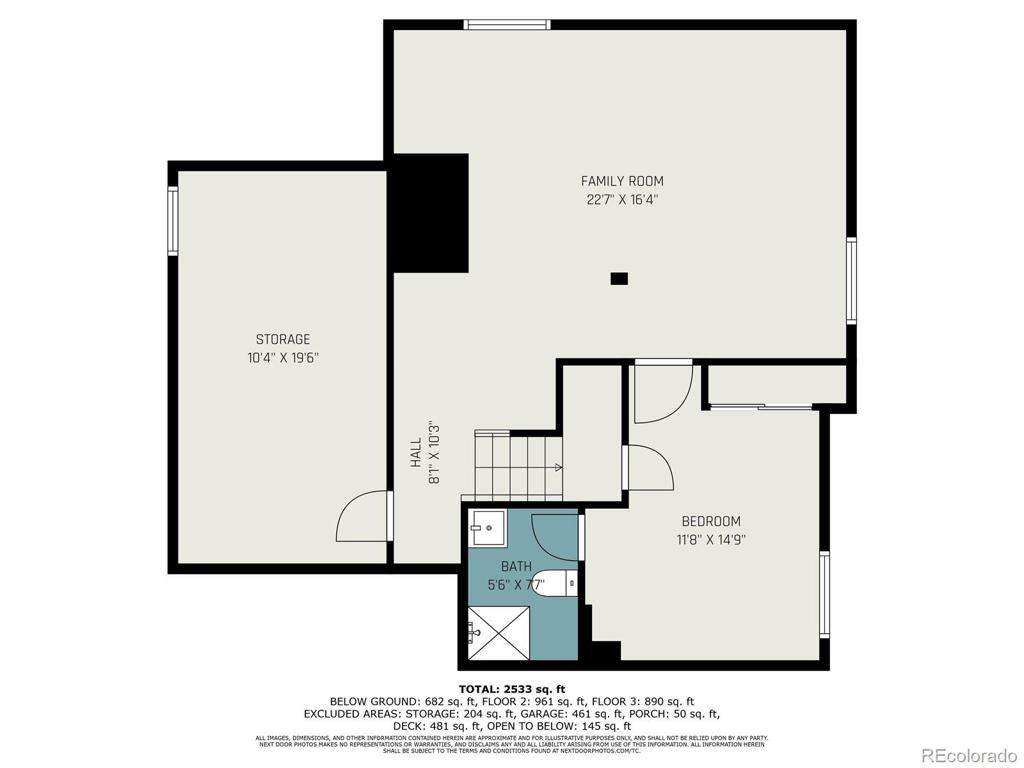
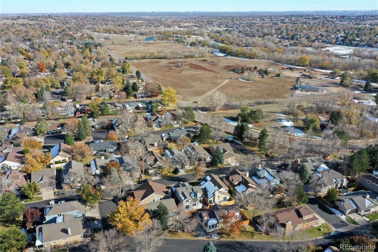
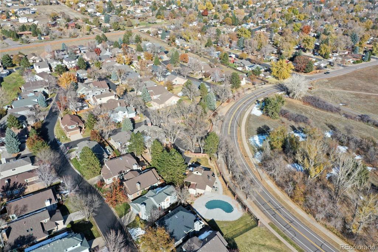
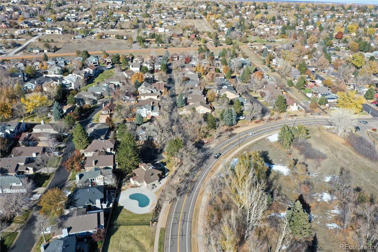
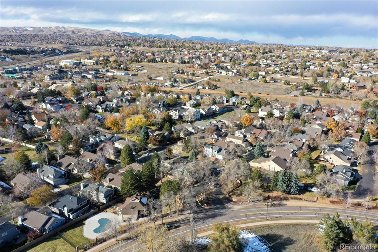
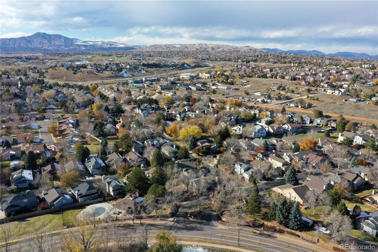
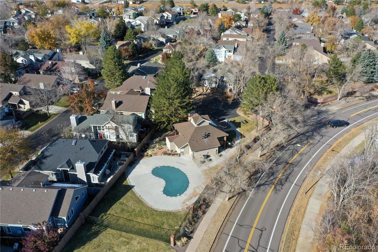


 Menu
Menu
 Schedule a Showing
Schedule a Showing

