2347 S Loveland Street
Lakewood, CO 80228 — Jefferson county
Price
$985,000
Sqft
3270.00 SqFt
Baths
4
Beds
5
Description
Welcome to beautiful Solterra where the trees bloom, walking paths abound, and neighbors say hello! This stunning home is an updated, rare Rossini floor plan with not four, but five bedrooms. Gorgeous hardwood floors grace the main level while newer carpet covers the basement and upper levels. Granite countertops, updated backsplash, a newer extra-large sink, and newer light fixtures complete the open-concept kitchen. Enjoy morning coffee in the breakfast nook looking out at the amazing peonies in the back yard or take advantage of the eat-in kitchen island while having a drink with friends. Vaulted ceilings make up the living room with updated fireplace stone and a newer chandelier. The primary bedroom is spacious, and the five-piece primary bath is a renovated breath of fresh air. Downstairs, host visitors in the private guest quarters with its own wet bar and full-sized refrigerator. When it comes to guests, entertaining is made easy with the open-concept main living area connecting to the kitchen and sliding glass doors to the patio. Truly a quiet part of Solterra... with city view! Finally, the neighborhood offers a clubhouse with an amazing infinity pool, playground, and access right from the house to trail systems that lead to Green Mountain. Easy access to C-470, Sixth Avenue, and I-70 put the cherry on top for the many conveniences this property provides. Welcome home!
Property Level and Sizes
SqFt Lot
5826.00
Lot Features
Breakfast Nook, Ceiling Fan(s), Eat-in Kitchen, Five Piece Bath, Granite Counters, High Ceilings, In-Law Floor Plan, Kitchen Island, Open Floorplan, Radon Mitigation System, Smoke Free, Utility Sink, Vaulted Ceiling(s), Walk-In Closet(s), Wet Bar
Lot Size
0.13
Basement
Finished
Interior Details
Interior Features
Breakfast Nook, Ceiling Fan(s), Eat-in Kitchen, Five Piece Bath, Granite Counters, High Ceilings, In-Law Floor Plan, Kitchen Island, Open Floorplan, Radon Mitigation System, Smoke Free, Utility Sink, Vaulted Ceiling(s), Walk-In Closet(s), Wet Bar
Appliances
Dishwasher, Disposal, Dryer, Gas Water Heater, Microwave, Oven, Range, Range Hood, Refrigerator, Washer
Laundry Features
In Unit
Electric
Central Air
Flooring
Carpet, Wood
Cooling
Central Air
Heating
Forced Air
Fireplaces Features
Living Room
Exterior Details
Features
Garden, Lighting, Private Yard
Patio Porch Features
Patio
Lot View
City
Water
Public
Sewer
Public Sewer
Land Details
PPA
7576923.08
Garage & Parking
Parking Spaces
1
Parking Features
Dry Walled
Exterior Construction
Roof
Spanish Tile
Construction Materials
Frame, Stone, Stucco
Architectural Style
Contemporary
Exterior Features
Garden, Lighting, Private Yard
Security Features
Carbon Monoxide Detector(s),Radon Detector,Smoke Detector(s)
Builder Source
Public Records
Financial Details
PSF Total
$301.22
PSF Finished
$306.19
PSF Above Grade
$444.29
Previous Year Tax
7307.00
Year Tax
2020
Primary HOA Management Type
Professionally Managed
Primary HOA Name
Solterra HOA
Primary HOA Phone
303-991-2192
Primary HOA Website
solterra-connect.com
Primary HOA Fees
190.00
Primary HOA Fees Frequency
Annually
Primary HOA Fees Total Annual
1590.00
Location
Schools
Elementary School
Rooney Ranch
Middle School
Dunstan
High School
Green Mountain
Walk Score®
Contact me about this property
Tyler R. Wanzeck
RE/MAX Professionals
6020 Greenwood Plaza Boulevard
Greenwood Village, CO 80111, USA
6020 Greenwood Plaza Boulevard
Greenwood Village, CO 80111, USA
- Invitation Code: colorado
- tylerw@coloradomasters.com
- https://tylerwanzeck.com
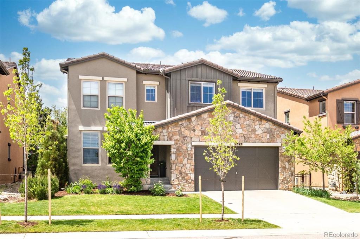
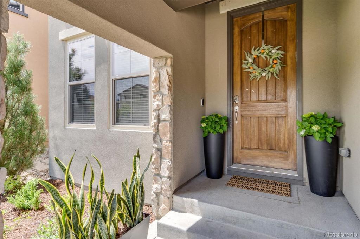
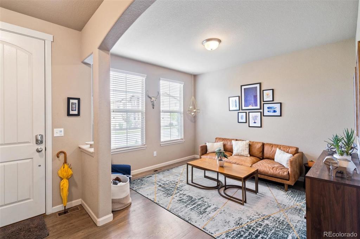
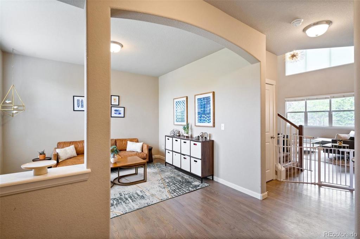
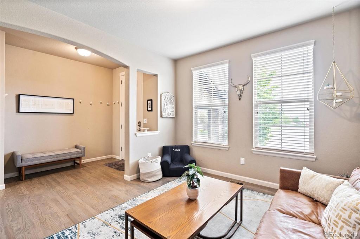
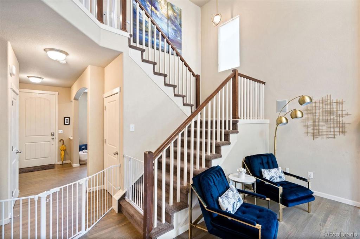
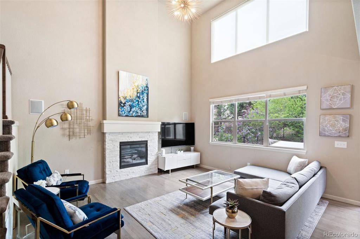
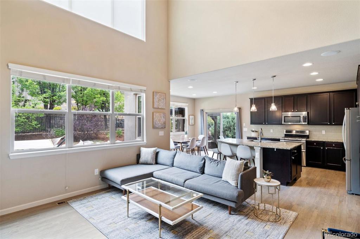
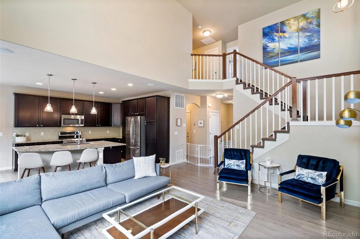
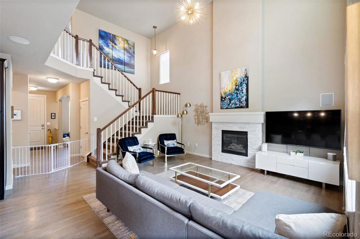
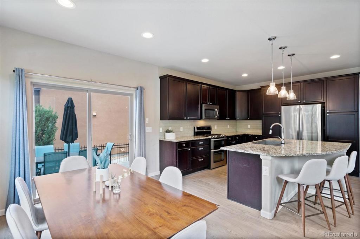
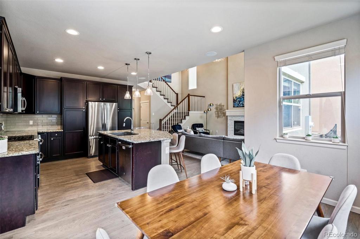
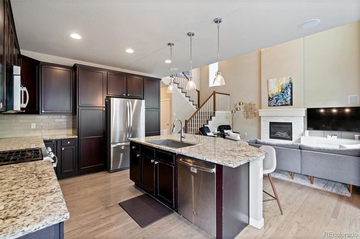
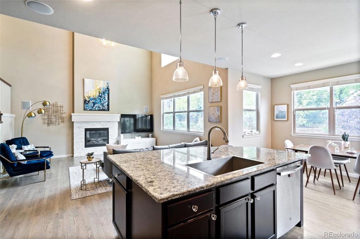
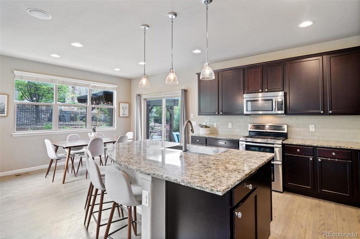
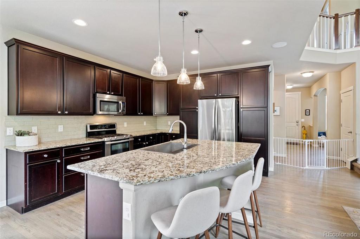
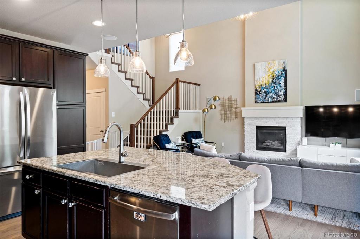
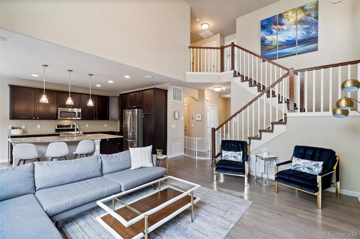
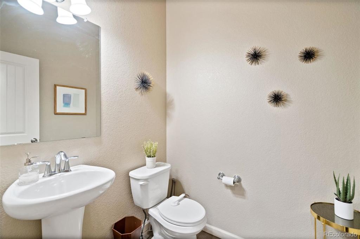
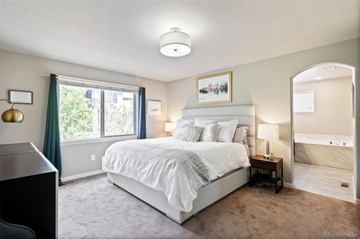
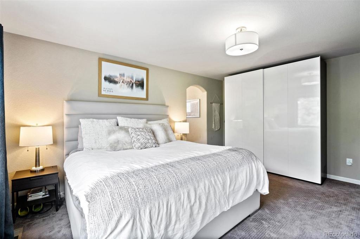
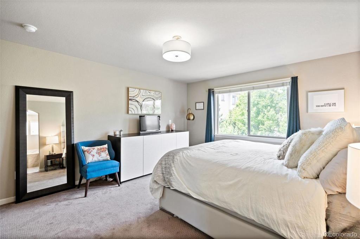
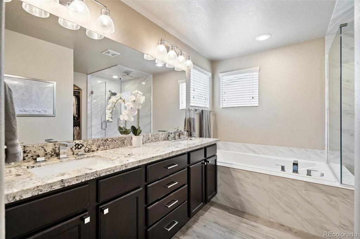
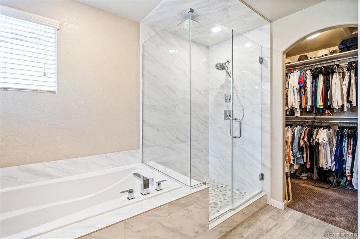
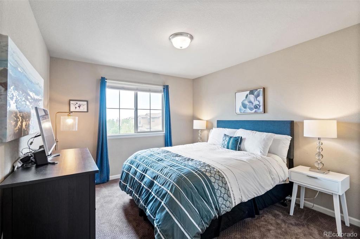
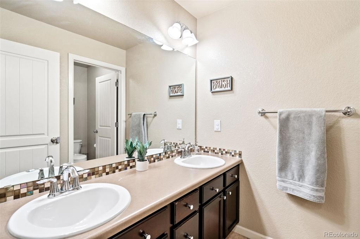
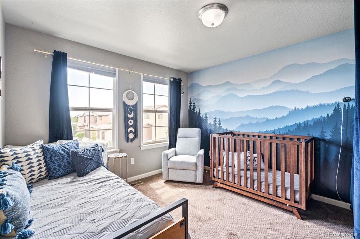
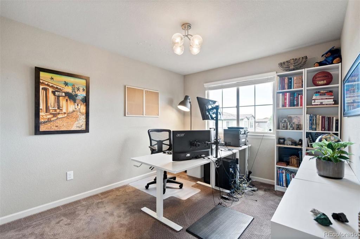
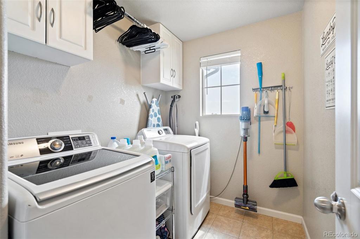
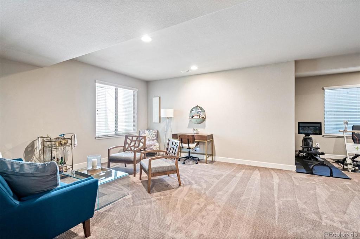
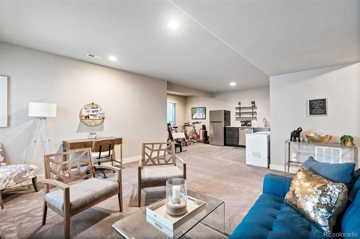
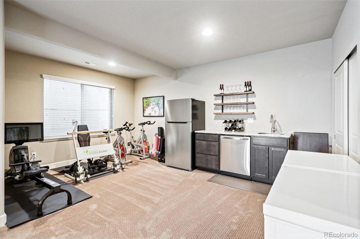
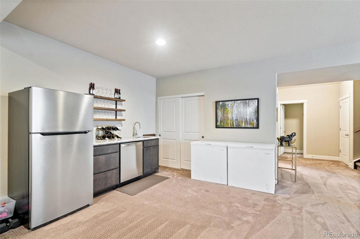
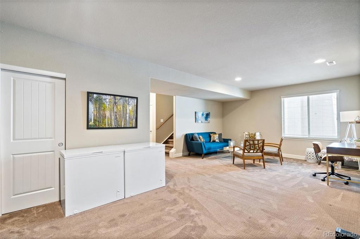
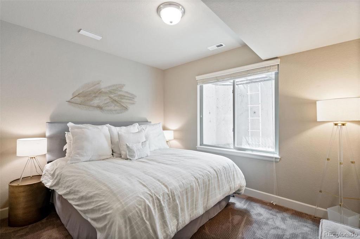
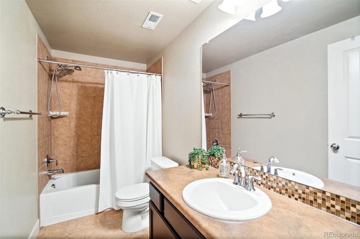
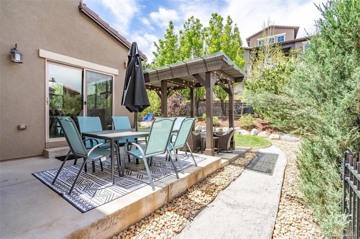
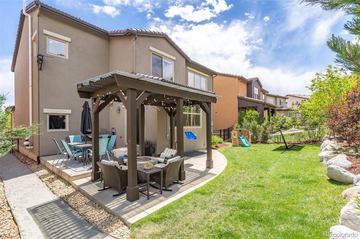
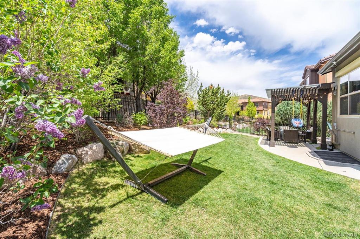
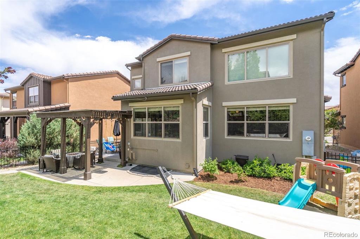


 Menu
Menu
 Schedule a Showing
Schedule a Showing

