1250 S Balsam Street
Lakewood, CO 80232 — Jefferson county
Price
$1,050,000
Sqft
4200.00 SqFt
Baths
5
Beds
5
Description
Prime Location!! Welcome home to this beautiful and spacious high quality custom two-story built in 2009 in Lakewood! Boasting 5 bedrooms, 4.5 bathrooms, plus an office on the main level and a loft upstairs with! 4,200 finished SF on 6,000 SF lot! Work from home, this offers everyone the space! One main level guest bedroom is perfect for family and friends visiting, and laundry room with utility sink is on the main level! Finished basement with high ceiling, it has its own bedroom, full bath, wet bar, workout room and family hangout! Located on a quite street, the exterior is low maintenance stucco and stone! Featuring soaring ceiling at foyer, large primary bedroom suite with 5-pc bath and large walk-in California closet, large kitchen with island opening to the great room with gas-fireplace, and large stamped concrete patio, perfect to entertain family and friends and enjoy the Colorado weather! Hardwood floor throughout the main level, 4 car attached garage (4th is tandem) for RV! Pre-wired surround sound, jetted soaking tub, oil-rubbed bronzed fixture, sump pump and radon mitigation system, reinforced cement with rebar driveway and garage, epoxy paint garage floor and many more!Allison Glenn is an oasis tucked in Lakewood with newer homes and custom homes! Just minutes from Belmar park and Belmar shopping center where hundreds restaurants, cafes, retail stores and services are so fun and nearby to access! Schools and grocery are nearby. Closer to highways and mountains for hiking, summer and winter activities!Please check out 3D Tour and Virtual Tour! And come to see this amazing custom home today!
Property Level and Sizes
SqFt Lot
6000.00
Lot Features
Built-in Features, Ceiling Fan(s), Eat-in Kitchen, Entrance Foyer, Five Piece Bath, Granite Counters, High Ceilings, High Speed Internet, Kitchen Island, Open Floorplan, Pantry, Primary Suite, Utility Sink, Walk-In Closet(s)
Lot Size
0.14
Foundation Details
Slab
Basement
Finished,Full,Interior Entry/Standard,Sump Pump
Interior Details
Interior Features
Built-in Features, Ceiling Fan(s), Eat-in Kitchen, Entrance Foyer, Five Piece Bath, Granite Counters, High Ceilings, High Speed Internet, Kitchen Island, Open Floorplan, Pantry, Primary Suite, Utility Sink, Walk-In Closet(s)
Appliances
Dishwasher, Disposal, Gas Water Heater, Microwave, Oven, Refrigerator, Sump Pump
Electric
Central Air
Flooring
Carpet, Tile, Wood
Cooling
Central Air
Heating
Forced Air
Fireplaces Features
Great Room
Utilities
Electricity Connected, Natural Gas Connected, Phone Available
Exterior Details
Features
Lighting, Private Yard, Rain Gutters
Patio Porch Features
Front Porch,Patio
Water
Public
Sewer
Public Sewer
Land Details
PPA
7500000.00
Road Frontage Type
Public Road
Road Responsibility
Public Maintained Road
Road Surface Type
Paved
Garage & Parking
Parking Spaces
1
Parking Features
220 Volts, Dry Walled, Floor Coating, Lighted, Oversized Door
Exterior Construction
Roof
Composition
Construction Materials
Frame, Stucco
Architectural Style
Traditional
Exterior Features
Lighting, Private Yard, Rain Gutters
Window Features
Double Pane Windows
Security Features
Carbon Monoxide Detector(s),Smoke Detector(s)
Builder Source
Public Records
Financial Details
PSF Total
$250.00
PSF Finished
$251.68
PSF Above Grade
$376.48
Previous Year Tax
4219.00
Year Tax
2021
Primary HOA Management Type
Self Managed
Primary HOA Name
Allison Glen West
Primary HOA Phone
3039846279
Primary HOA Fees Included
Trash
Primary HOA Fees
32.00
Primary HOA Fees Frequency
Monthly
Primary HOA Fees Total Annual
384.00
Location
Schools
Elementary School
Patterson
Middle School
Alameda Int'l
High School
Alameda Int'l
Walk Score®
Contact me about this property
Tyler R. Wanzeck
RE/MAX Professionals
6020 Greenwood Plaza Boulevard
Greenwood Village, CO 80111, USA
6020 Greenwood Plaza Boulevard
Greenwood Village, CO 80111, USA
- Invitation Code: colorado
- tylerw@coloradomasters.com
- https://tylerwanzeck.com
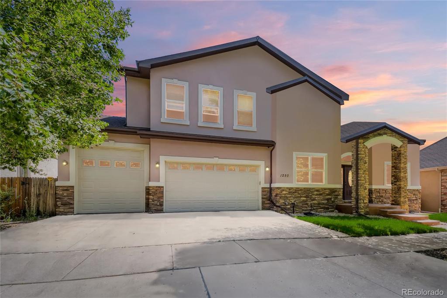
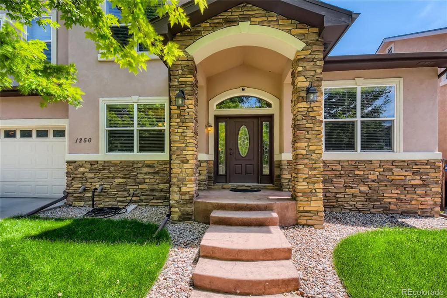
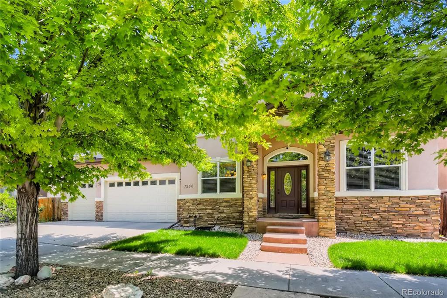
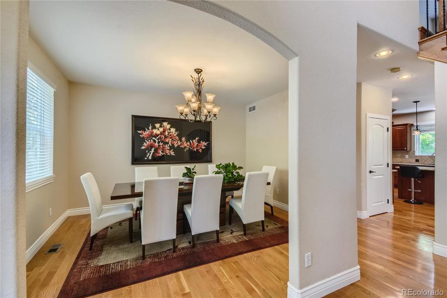
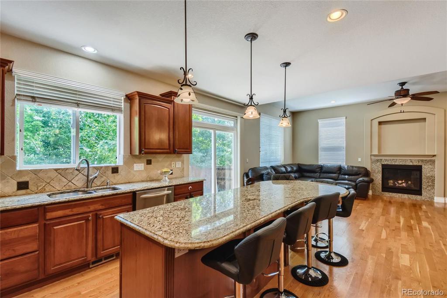
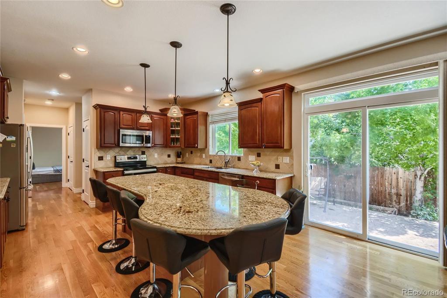
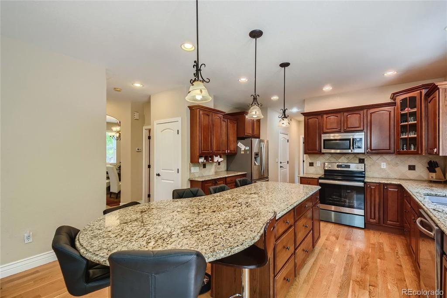
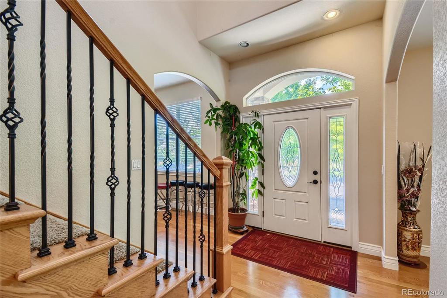
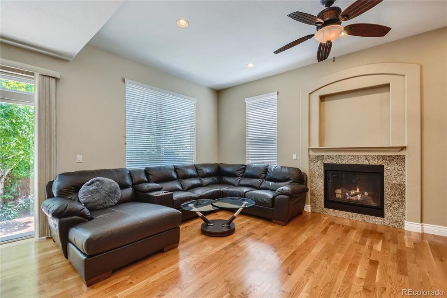
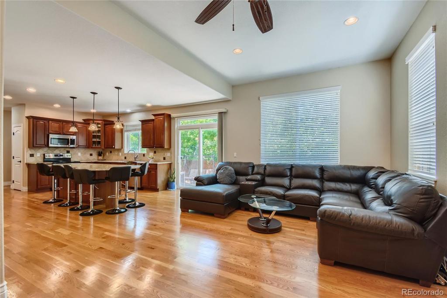
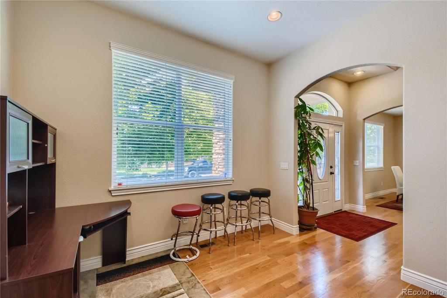
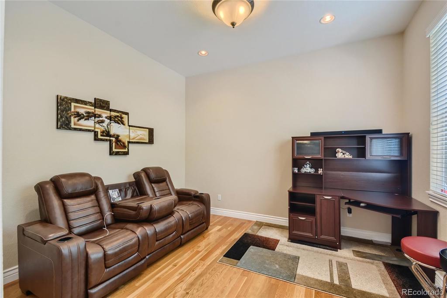
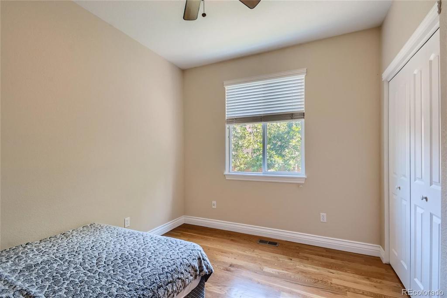
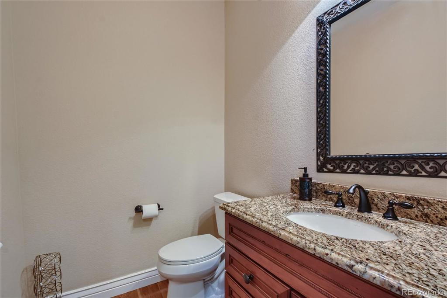
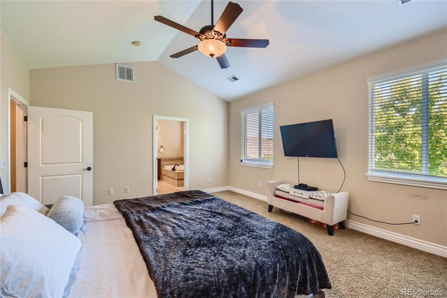
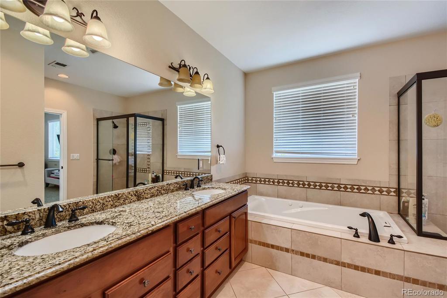
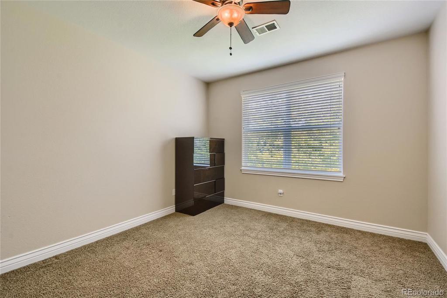
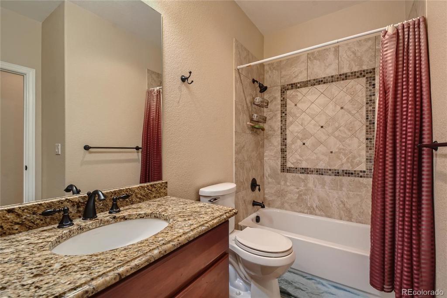
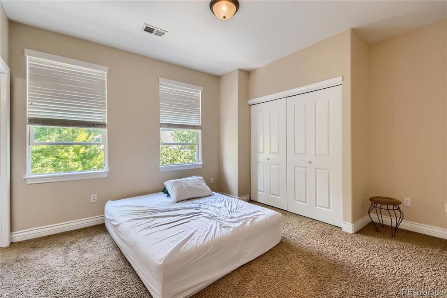
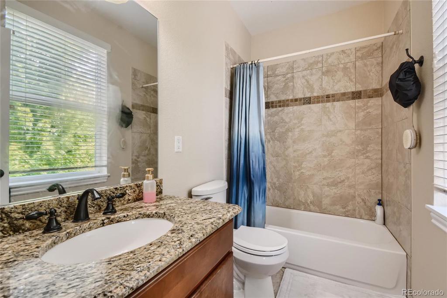
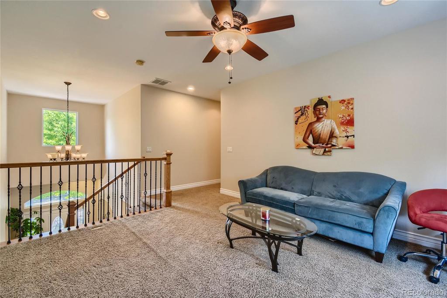
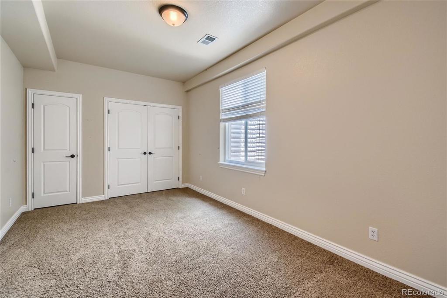
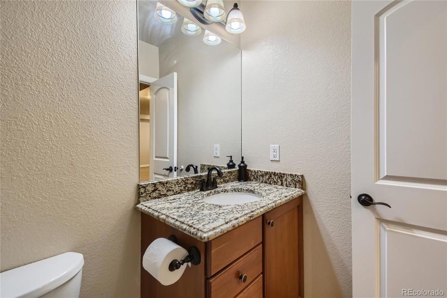
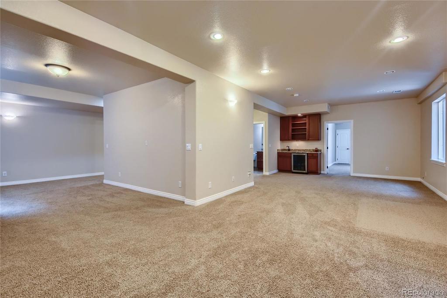
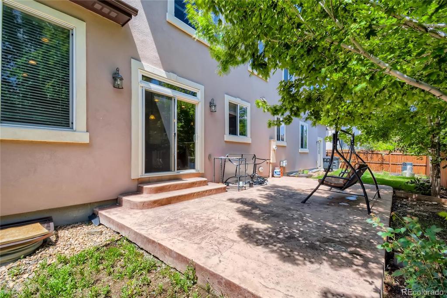
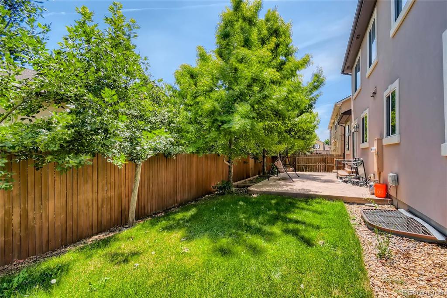
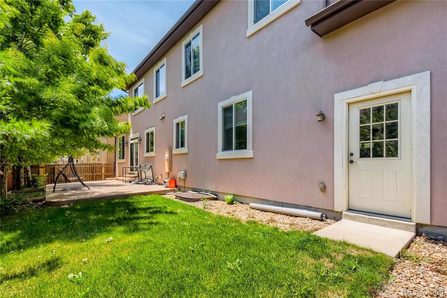


 Menu
Menu
 Schedule a Showing
Schedule a Showing

