5735 W Florida Avenue
Lakewood, CO 80232 — Jefferson county
Price
$540,000
Sqft
2114.00 SqFt
Baths
2
Beds
3
Description
*Open House Sat 11/23 11:00 AM- 1:00 PM*You'll LOVE this charming ranch home on a corner lot with a rare oversized garage as an added perk! This beauty has been thoughtfully updated to blend modern comfort with classic appeal. Enter through the private front door or the secure entrance from the detached garage. Inside, natural sunlight floods the inviting space, enhanced with recessed lighting, stylish fixtures, and warm wood flooring. The open-concept living area seamlessly connects to the kitchen, creating a comfortable flow. The formal dining room features vaulted ceilings with skylights, a bay window, and double doors to the back patio. This space offers versatility as a formal dining space combined with a home office, a cozy reading nook, a coffee bar, or additional kitchen storage. The two well-appointed bedrooms and a full bathroom complete the main level. Downstairs, a finished basement adds significant living space that is ideal for a rec room, entertainment area, or workout room. The primary bedroom offers an extra large walk-in closet and private bathroom, while the utility and laundry room provide additional storage. Outside, you'll find lush landscaping with mature trees. BBQ and entertain in the backyard with a cozy wooden deck! Do not forget about the garage you have been looking for to keep your vehicles snow-free while offering additional room for a workshop or extra storage for your outdoor gear. Ideally located within 5 minutes of the Belmar shopping district, 10 minutes from Sloans Lake, and has easy access to HWY 6, downtown Denver, and the mountains. This home is the perfect blend of convenience and tranquility. Do not let this home pass you by. Set up your showing today!
Property Level and Sizes
SqFt Lot
6253.00
Lot Features
Built-in Features, Ceiling Fan(s), High Ceilings, High Speed Internet, Open Floorplan, Primary Suite, Smoke Free, Solid Surface Counters, Utility Sink, Vaulted Ceiling(s), Walk-In Closet(s)
Lot Size
0.14
Basement
Partial
Common Walls
No Common Walls
Interior Details
Interior Features
Built-in Features, Ceiling Fan(s), High Ceilings, High Speed Internet, Open Floorplan, Primary Suite, Smoke Free, Solid Surface Counters, Utility Sink, Vaulted Ceiling(s), Walk-In Closet(s)
Appliances
Dishwasher, Dryer, Microwave, Oven, Range, Refrigerator, Washer
Laundry Features
In Unit
Electric
Central Air
Flooring
Laminate, Tile, Wood
Cooling
Central Air
Heating
Baseboard, Forced Air
Utilities
Cable Available, Electricity Connected, Internet Access (Wired), Natural Gas Available, Natural Gas Connected, Phone Available
Exterior Details
Features
Private Yard, Rain Gutters
Water
Public
Sewer
Public Sewer
Land Details
Road Frontage Type
Public
Road Responsibility
Public Maintained Road
Road Surface Type
Paved
Garage & Parking
Parking Features
Concrete, Dry Walled, Exterior Access Door, Finished, Heated Garage, Oversized, Storage
Exterior Construction
Roof
Composition
Construction Materials
Brick, Frame
Exterior Features
Private Yard, Rain Gutters
Window Features
Skylight(s)
Security Features
Carbon Monoxide Detector(s), Smoke Detector(s)
Builder Source
Public Records
Financial Details
Previous Year Tax
2899.00
Year Tax
2023
Primary HOA Fees
0.00
Location
Schools
Elementary School
Lasley
Middle School
Alameda Int'l
High School
Alameda Int'l
Walk Score®
Contact me about this property
Tyler R. Wanzeck
RE/MAX Professionals
6020 Greenwood Plaza Boulevard
Greenwood Village, CO 80111, USA
6020 Greenwood Plaza Boulevard
Greenwood Village, CO 80111, USA
- (720) 339-7109 (Office Direct)
- (720) 339-7109 (Mobile)
- Invitation Code: colorado
- tylerw@coloradomasters.com
- https://tylerwanzeck.com
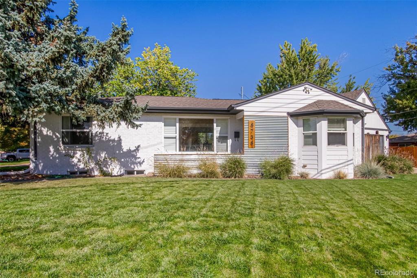
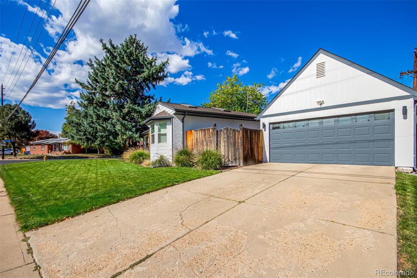
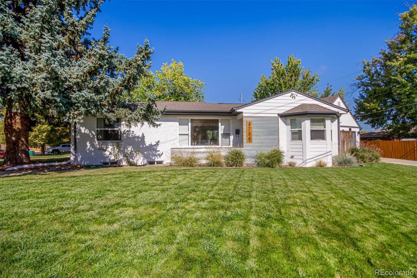
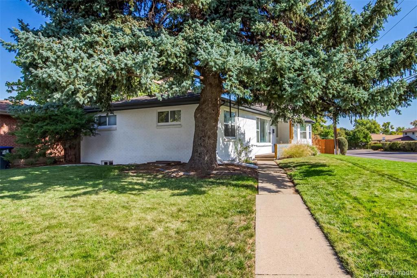
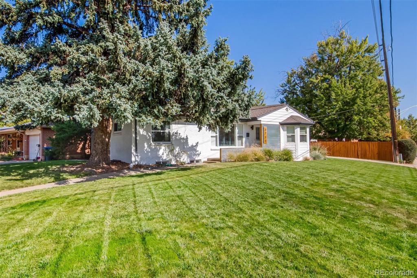
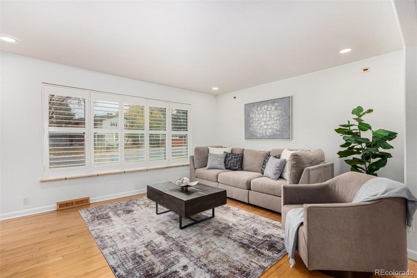
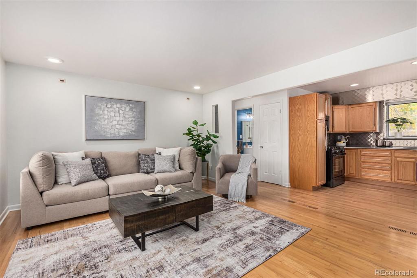
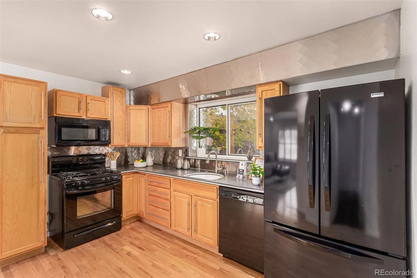
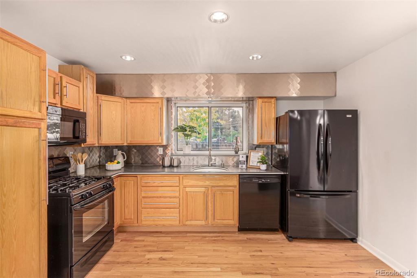
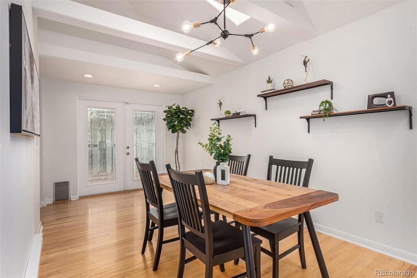
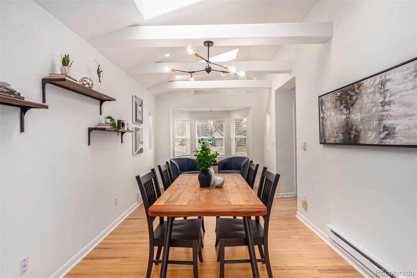
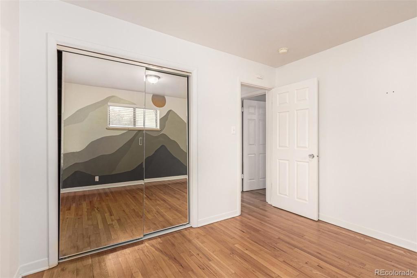
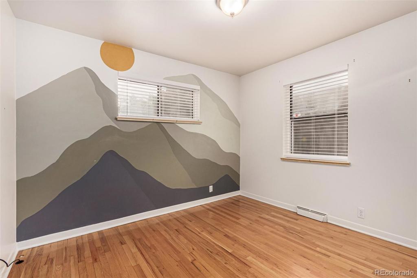
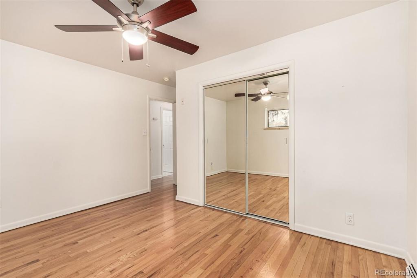
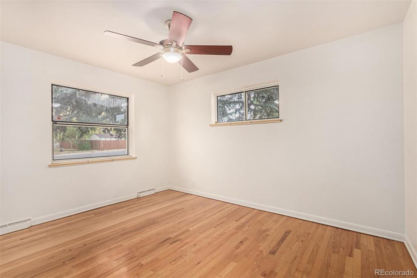
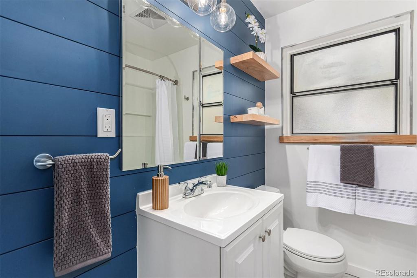
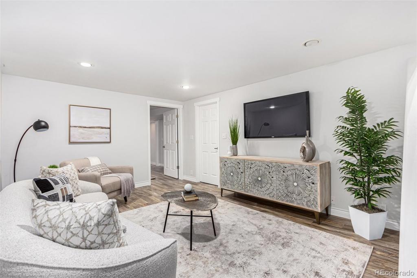
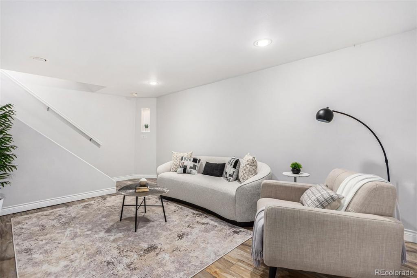
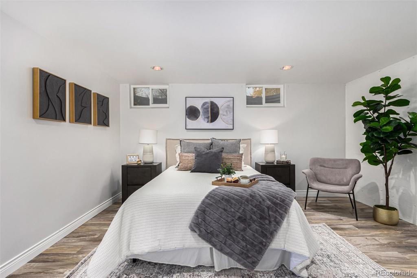
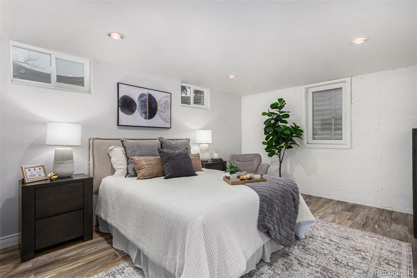
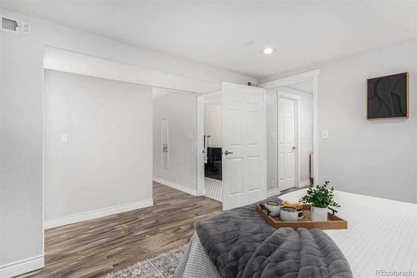
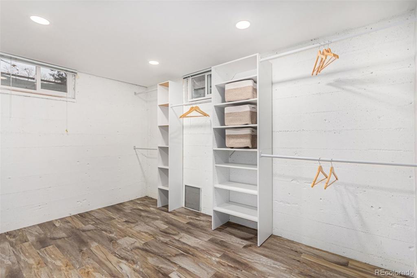
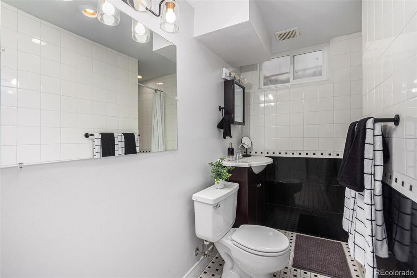
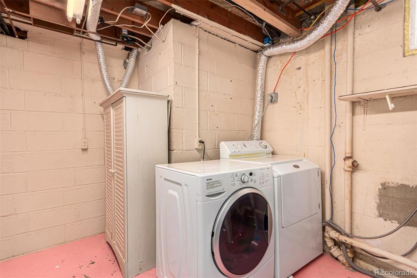
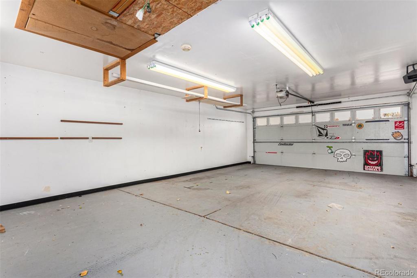
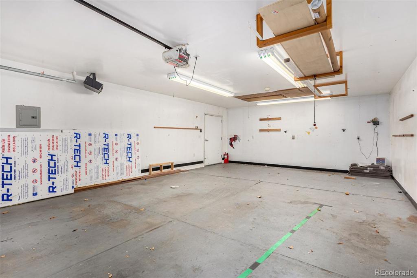
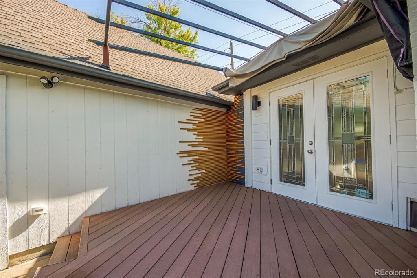
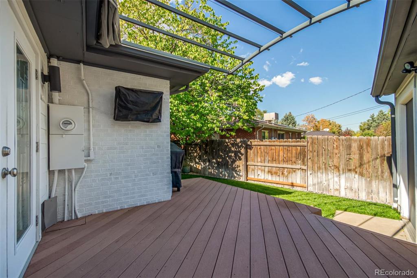
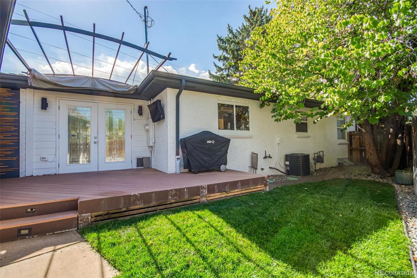
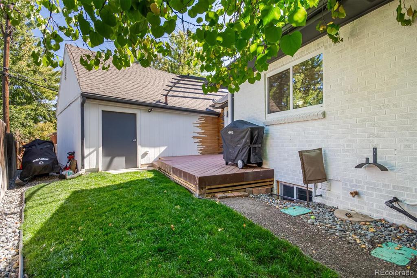
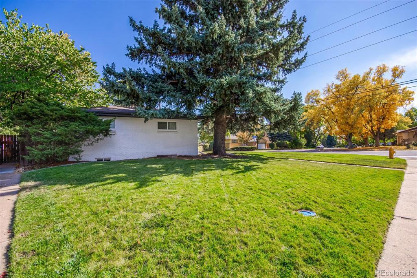


 Menu
Menu
 Schedule a Showing
Schedule a Showing

